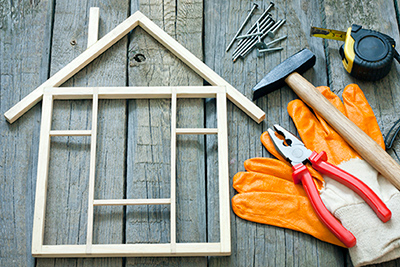
 Be Your Own Contractor.
Be Your Own Contractor.
You’ve got the experience, skills and tools to finish your Guildcrest home.
If you’re comfortable managing the trades and you¹ve got great skills as a serious D.I.Y.’er, then you can save some serious money by choosing Guildcrest modules as a major part of your new home.
We’ll deliver the modules to your foundation and set them. The rest is up to you. You’ll eliminate weather delays, increase control over your costs and set your own deadlines
FLOORS:
– Choice of quality carpet in living, dining and bedrooms
– Choice of quality vinyl cushion flooring in foyer, kitchen and bathroom(s)
– 5/8″ T&G floor sheathing, glued and mechanically fastened
– 1/4″ underlay is applied to areas with vinyl flooring
– Engineered floor joist system
– 2 ply 9 ½” microlam at centre beam
WALLS AND CEILINGS:
Exterior walls:
2″ x 6″ studs on 16″ centres c/w 7/16” wall sheathing, glued and mechanically fastened
Interior walls:
2″ x 4″ studs on 16” centres c/w 1/2”
gypsum board, fully finished
Ceilings:
1/2″ gypsum board on 1” x 3″ strapping, texture sprayed ceilings, except kitchen, bathroom(s), and laundry room (if applicable)
ROOF:
– Engineered trusses on 24” centres
– 7/16″ roof sheathing complete with H clips
– 5/12 roof pitch
– 25 year fibreglass shingles complete with eave protection
WINDOWS AND DOORS:
– Maintenance free PVC, Low E, Argon filled thermopane windows as per plan
– Screens on all operating windows
– Colonial style insulated entry doors with passage and deadbolt hardware
– Maintenance free thermopane patio doors as per plan c/w security bar
– Colonial style interior doors with brass finish hardware
– Colonial style bi-fold closet doors with closet rod and finished shelf
– Privacy locks for all bathrooms
ENERGY EFFICIENCY AND VENTILATION :
– Air barrier house wrap
– Air sealed junction boxes on all exterior walls
– Window and exterior door frames foam sealed in place
– High Efficiency Heat Recovery Ventilator (HRV) supplied c/w humidistat control and electronic push timers
– R-50 cellulose insulation in flat ceilings (attics)
– R-22 fibreglass insulation in exterior walls
ELECTRICAL:
– 200 amp service panel c/w breakers,
supplied for the factory-built portion
only
– Copper wiring
– Decor rocker switches
– Overhead light fixtures as per plan
– Smoke detectors and carbon monoxide detector(s) as per Code
– White coach lamp at all exterior doors
– Door chimes
– Exterior weatherproof GFI receptacle with cover at each door
PLUMBING:
– Composite supply piping
– ABS drain piping
KITCHEN:
– Choice of cabinet doors: Maple, Oak or PVC, choice of styles and colours
– Choice of post formed laminate counter top
– Drywalled bulkheads over kitchen cabinetry
– Double compartment stainless steel sink with single lever washerless faucet and vegetable sprayer
– Ductless range hood with filter and light
– Plumbing rough-in for dishwasher
– Full height pantry unit with 4 adjustable shelves
– Microwave cabinet
– Pot lights over sink
BATHROOM:
– Choice of cabinet doors: Maple, Oak or PVC, choice of styles and colours
– Choice of post formed laminate counter top
– Choice of quality white or bone fixtures
– Ceramic tissue holder and 24″ towel bar; colour to match fixtures
– One-piece moulded acrylic bathtub(s)
– Single lever chrome faucets, pressure balanced in shower(s)
– Full size mirror
– Recessed medicine cabinet with door to match vanity
– Backing for grab bars
TRIM AND PAINT:
– Colonial style baseboards and window casings
– Interior walls and trim; two coats of latex primer
STAIRS:
– Two storey homes have carpeted stairs
– Raised style homes have carpeted stairs with contemporary drywall half wall and hand rail
– Basement stairs; pine treads, closed riser c/w choice of carpet, vinyl or primed finish
EXTERIOR FINISH:
– Colonial vinyl siding; choice of colours
– Maintenance free, continuous venting soffit
– Maintenance free, 6″ aluminium fascia with baked enamel finish
COMPLETION:
– Guildcrest will supply and install the sill plate, deliver the factory-built modules to the site and set them on Purchaser’s foundation by crane
– Guildcrest will complete all exterior and interior house finishing work above the sill plate
Purchaser is responsible for:
i) Providing a foundation built to the
dimensions supplied by Guildcrest
ii) Supplying and installing the heating
system and any necessary ductwork
iii) Completing all electrical, plumbing and mechanical hook-ups
iv) All site work



